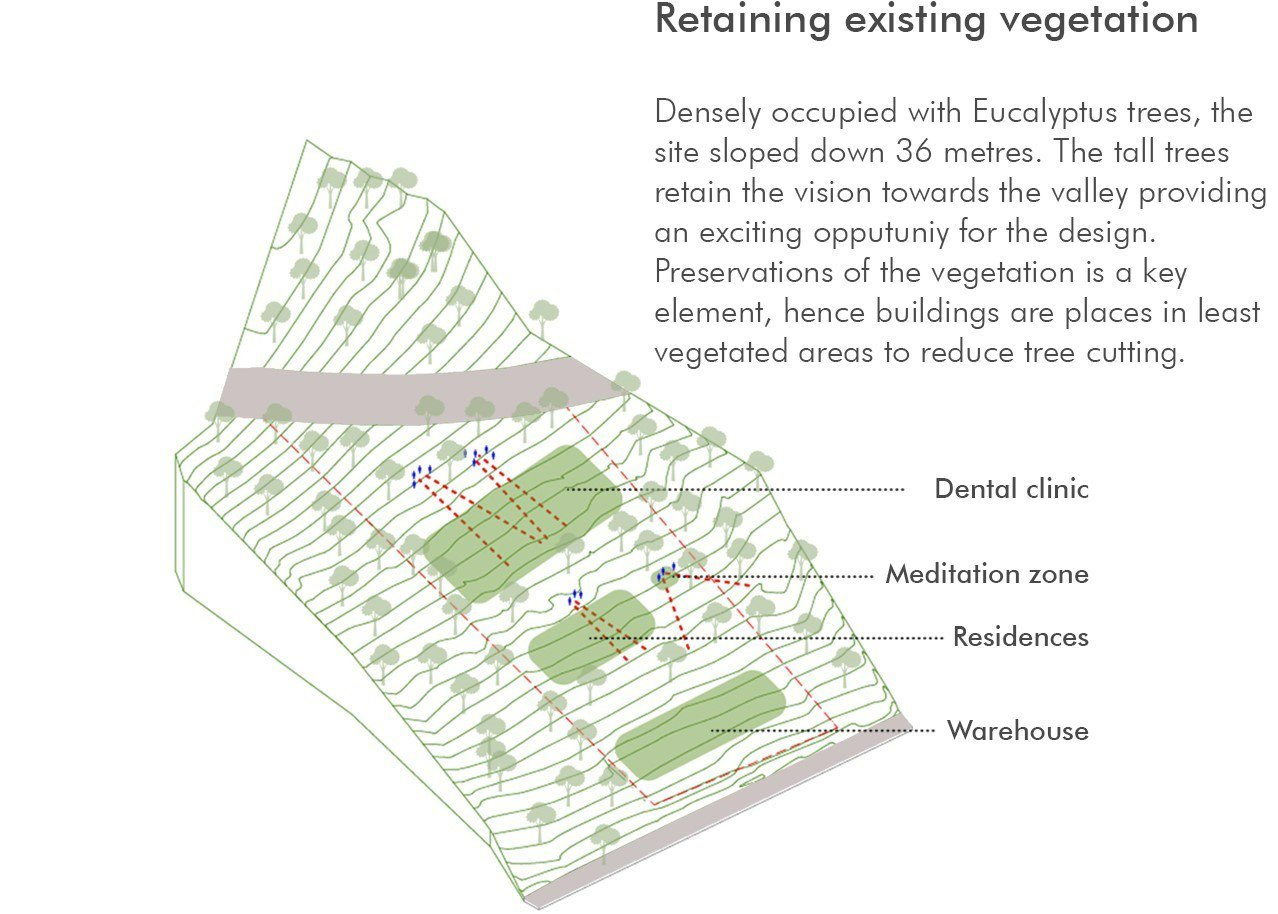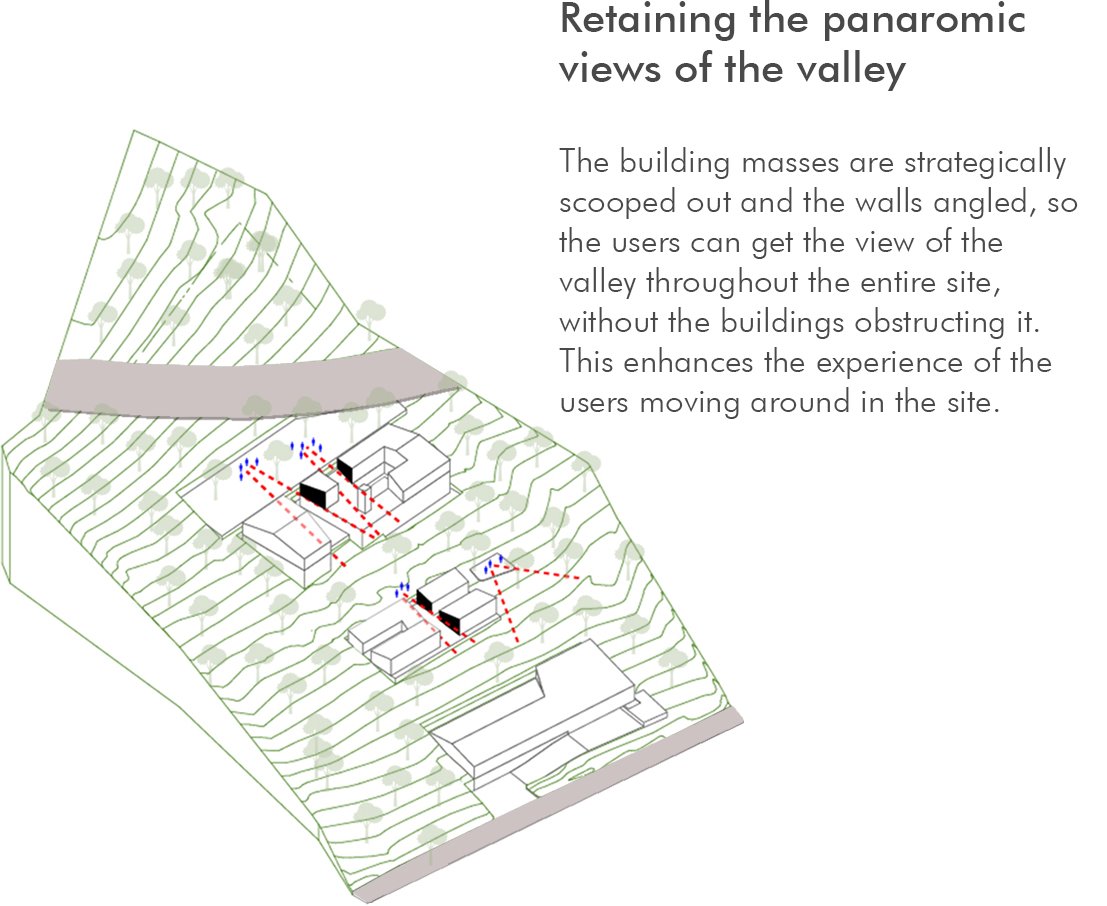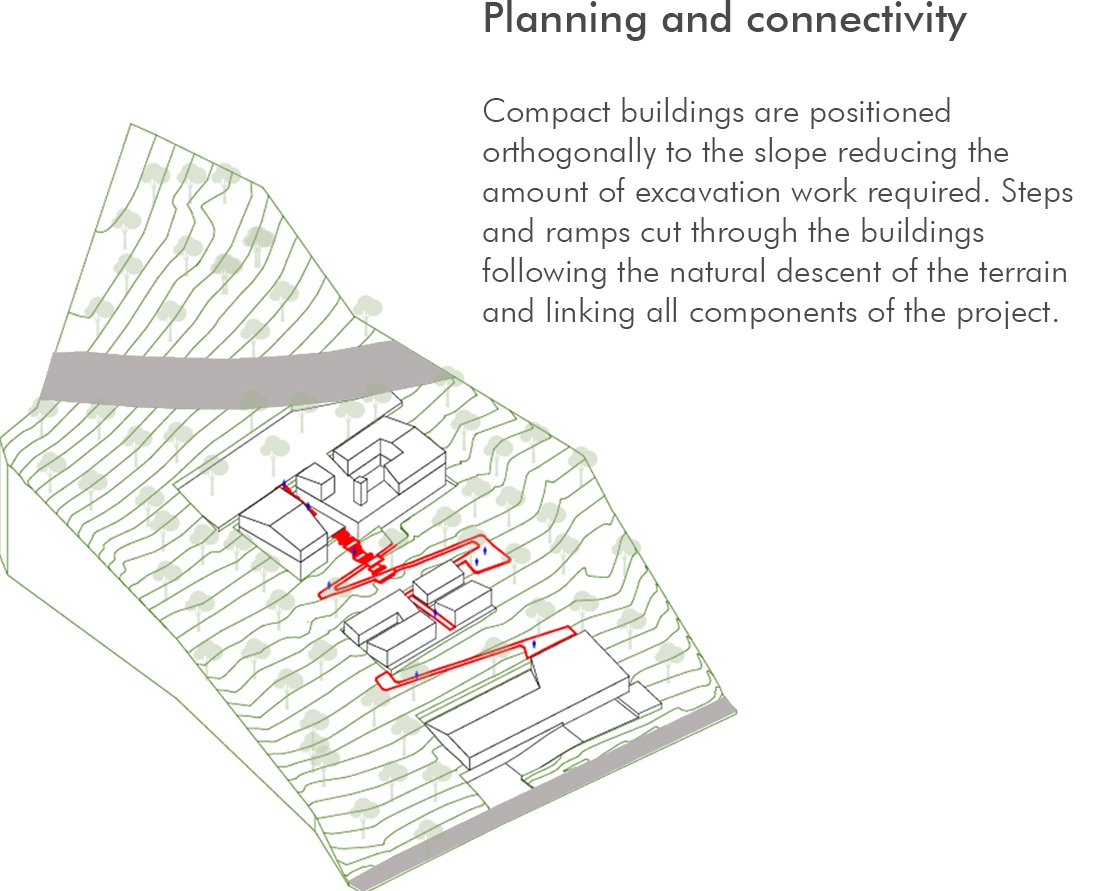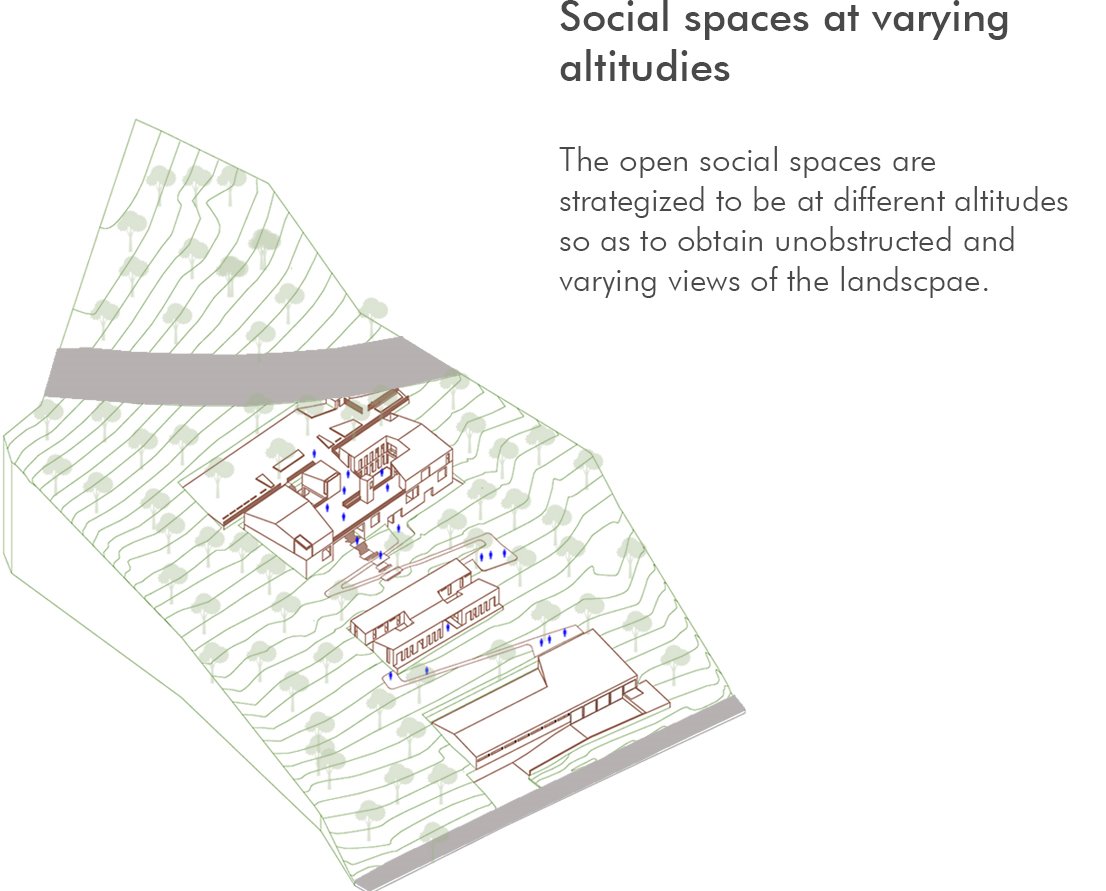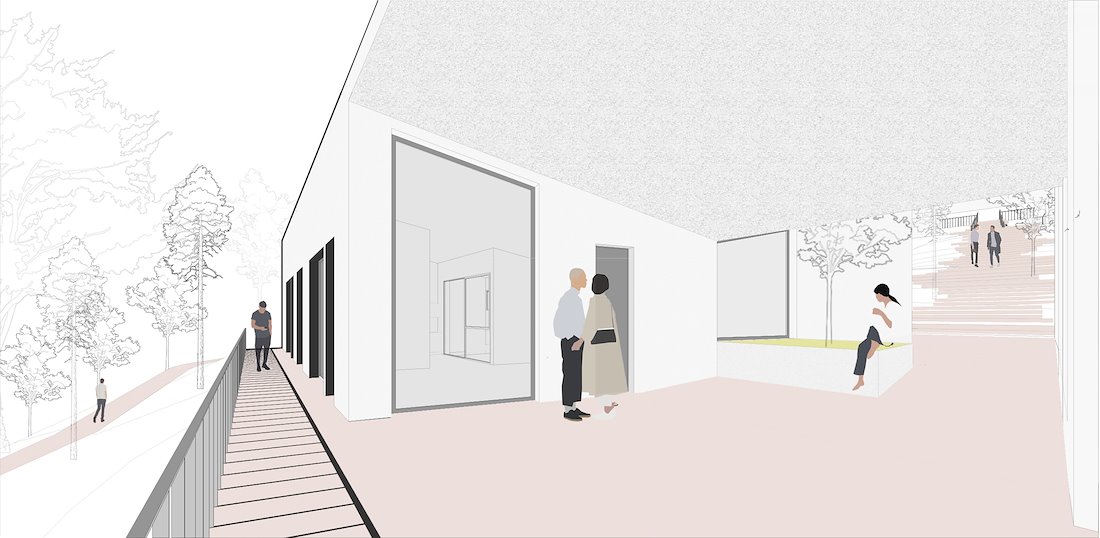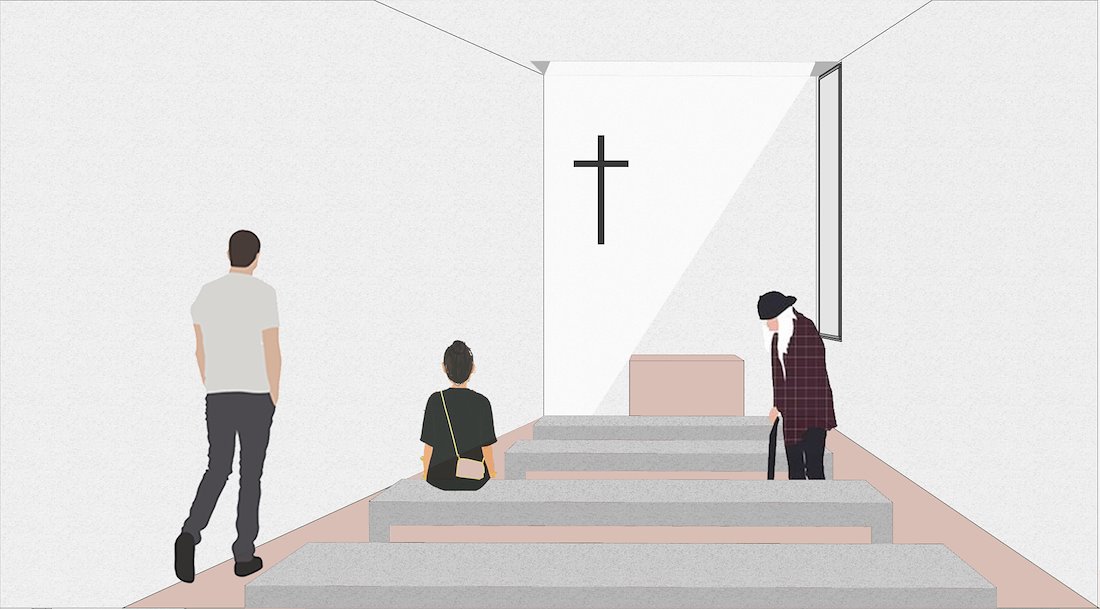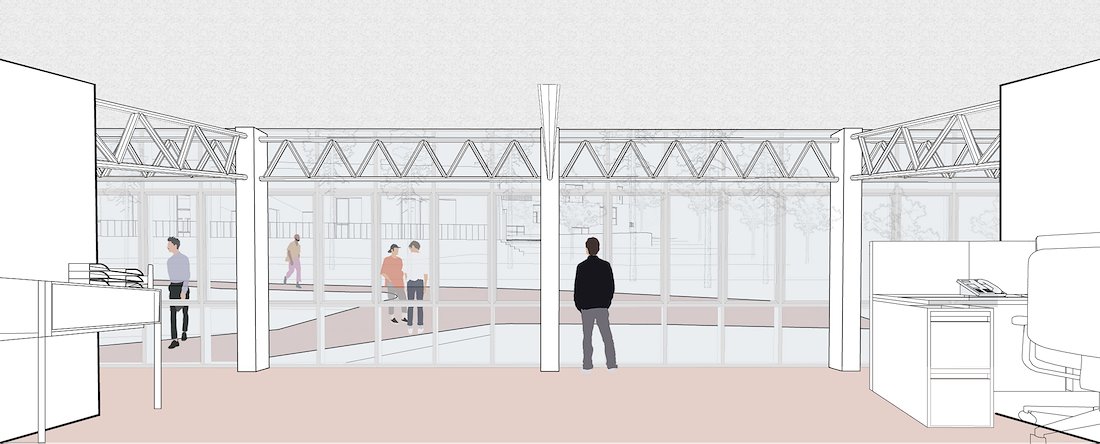hope dental center
Role
Author – lead
designer
Design research,
architectural design, 3D modelling,
graphics,
storyboarding
Collaborators
Sebastiano Baldan,
Nazis Khan
Publications
Tools
Archicad BIM
Illustrator, Photoshop, Illustrator
OVERVIEW
The proposal was our winning entry for an international design competition, called by His Hands on Africa (HHOA), a not-for-profit organization to build a dental center and training facility in Rwanda, Kigali.
Rwanda currently has 48 dentists in a country with a population of almost 12 million people, which translates to about one dentist for every 250,000 potential patients. By comparison, the United States has approximately 1 dentist per every 1,600 patients. Despite major efforts to rebuild the nation, the statistics remain in despair and the need for more dental care professionals is greater than ever.
HHOA wants to address the lack of dental services by equipping communities to achieve sustainability with dignity.
CHALLENGE
The HOPE Dental Center will operate a world-class dental clinic in the Kacyiru sector of the capital city, Kigali. It will be the foundation of HHOA’s vision for a sustainable dental care system in Rwanda. The clinic will be equipped with the latest dental equipment and technology and managed with efficiency to provide an unmatched patient experience.
PROBLEM STATEMENT
How might we build a world class dental facility in Rwanda that,
is contemporary yet respects people’s local tradition?
is utilitarian yet offers an unmatched patient experience?
feels modern yet uses local sustainable building techniques?
conserves the land & vegetation from the harm caused during construction?
UNDERSTANDING CUSTOMER NEEDS
His Hands on Africa, a non-profit organization born in 2016 wants to address the lack of dental services by equipping communities to achieve sustainability with dignity. Their mission is to increase the number of dentists by establishing a state-of-the-art dental center. Provide a training facility for young Rwandan dentists to receive advanced education, spiritual discipleship and hands-on training.
UNDERSTANDING THE USER NEEDS
> Understanding the space requirements for people: the patients, dentists, residents and visitors.
> Understanding the space requirements for other services: HVAC, Storage, Water tanks, Parking, Warehouse etc.
> Understanding the spatial quality required for providing a great experience: light, ventilation, color, material, furniture layout, circulation, etc.

DEFINING DESIGN REQUIREMENTS
Based on precedent case studies, literature review, research on healthcare standards, a list of spaces with its associated space requirements were derived.
These are based on number of people occupying the building, human anthropology, international healthcare design standards, local laws and budget allocated by the client.

SENSITIVITY TO TOPOGRAPHY & VEGETATION
The site planning strategy focuses on: retaining existing vegetation, creating minimum damage to the land and well connectivity between buildings.
This is done ensuring all the buildings and outdoor social spaces get view of the surrounding landscape.



View of the dental clinic and residence
The distinction between the treatment and public areas is marked by a change of finish visible on the exterior: grounded and blending with the soil at a low level and white colored above. As to give the impression of a natural element that quietly grows from the earth and reaches above merging and vanishing into the sky.
The material used is the local Rwanda volcanic rock aggregates, a red-brown color stone that gives a naturally warm and vernacular look to the buildings.
SPATIAL ORGANIZATION – DENTAL CLINIC
Form Evolution
Building design is based on the fragmentation of a simple form to allow for see throughs as well as cross ventilation and enhanced daylight to the inner areas.
Communal spaces
The spatial organization follows the hierarchy of the programmatic areas: an open and easily accessible podium acts at the top for public gatherings and events. The podium doubles as an extension of urban fabric. A semiprivate courtyard at ground floor for staff and clinic residents.



CUT
RESIDENCE – SPATIAL ORGANIZATION
Centrally positioned and detached from the clinic buzz, a smaller building houses the resident staff, connected to the main clinic via central steps and gentle ramps on the natural descent of the terrain.
A small podium in the green nearby is used for meditation and for quiet gatherings.

WAREHOUSE – SPATIAL ORGANIZATION
The warehouse is located at the very bottom, slightly elevated from the road level and accessible through a ramp leading to the loading area for van-size vehicles and container trucks. Although completely separated from the clinic and residence, the warehouse offices are placed on a higher level with controlled access to a dedicated terraced area at the rear.

SUSTAINABILITY AND CONSTRUCTIBILITY
Emphasis is put on the building materials which should be socio economically sustainable. Focus is on the use of Rwanda volcanic rock aggregates, a red-brown color stone which gives a naturally warm and vernacular look to the buildings.
Equally important is the implementation of ecologically sustainable applications, i.e. passive cooling, cross ventilation, solar thermal panels for hot water, rainwater harvesting for toilet flushing and ground water recharge by allowing water seepage though permeable outdoor finishes.

CONCEPTUAL SKETCHES
